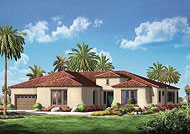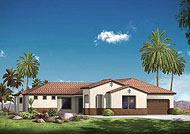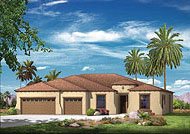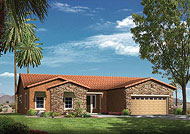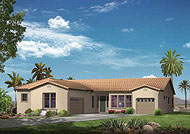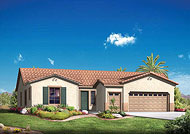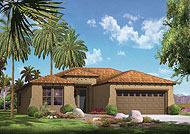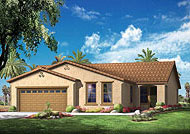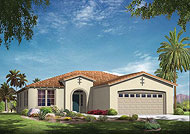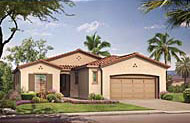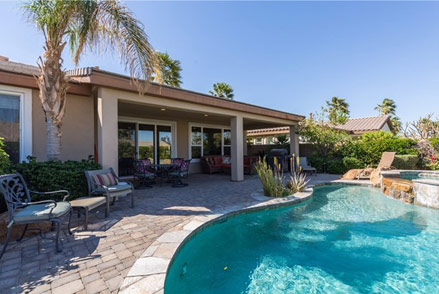 |
About Trilogy La QuintaTrilogy prides itself on the quality and diversity of design, and all homes come standard with an extra helping of Feng Shui. Whether you are looking for a more modestly-sized home where you can relax, or a place to entertain all of your many new friends, Trilogy has you covered. Many homes are available with separate casitas for guests, and all have been created for a maximum use of space. I'm confident you’ll quickly see why Trilogy was named “Builder of the Year” in 2007 by Builders’ Best magazine. Please browse below or to your left to check out all of the currently available models, floor plans, and elevations. Be sure to contact me to schedule a visit. View current listings in Trilogy La Quinta |
Santa Rosa Collection The Santa Rosa Collection is designed for those who’d like a little more space to spread out, and come complete with not just amazing master and guest bedrooms, but also grand entertaining spaces. For those looking for a larger home, these are certainly our crown jewels. |
||
Tamarisk |
2-3 Bedrooms + 3 Baths The Tamarisk is a symphony of extraordinary spaces. It offers a large family room, fabulous kitchen with an enormous island and a dinner room surrounded by windows. The large master suite features a soaking tub and roomy closet. The guest suite is separated down a hall for privacy. Personal space abounds with a private den off the entry that can function as a third bedroom. |
|
Mesquite |
3 Bedrooms + 3 Baths This welcoming home features a generously sized great room, kitchen with island and nook, private dining room and cozy den. The large master suite offers a luxurious bath with separate tub, oversized shower and double walk-in closets, plus a secluded patio area.The private guest suite is tucked away down a hall, perfect for weekend visitors. |
|
Juniper |
3 Bedrooms + 3.5 Baths The centerpiece of this home is the fabulous gourmet kitchen. The casual dining room offers a large, central wetbar and is perfect for entertaining. Two guest suites are discreetly located at the front of the home. The master suite is simply amazing, with thoughtful details like the coffered ceiling and an incredible master bath with oversized shower and soaking tub. |
|
Mariposa Collection The Mariposa Collection is among our larger collections, and like the Santa Rosa Collection, each home offers plenty of room to relax alone or with friends. Many people like the Mariposa Collection because it combines a large interior space with a slightly smaller footprint, leaving more room for some outdoor creativity. |
||
Monarch |
2-3 Bedrooms + 2 Baths Enter this inviting home and step into a generously sized great room and dining area that overlooks the patio. The thoughtfully designed kitchen features an island, a separate bar, plus a dining nook. Your private oasis awaits in the master suite with its well-appointed bath and roomy closet. The guest suite is tucked down the hall near the den and away from the owner’s suite. |
|
|
2 Bedrooms + 2.5 Baths 2,148 Sq. Ft. Plus golf cart The fabulous Oreas exhibits space and flexibility, offering a dining room and a den. The great room opens onto the gorgeous kitchen, which features two islands and a dining nook. At the rear of the home is the master suite, complete with a door to the patio. With its own bath, the attached Casita is privately situated at the front of the home. |
|
|
2-3 Bedrooms + 2.5 Baths The gracious Cassius has all you could want in a home. Centered around a great room, this home features a den and a formal dining room, plus a morning room off the kitchen. The owner’s suite offers a retreat from the social activity of the home. You’ll love having a den and attached guest suite, complete with its own full bath. |
|
Coral Collection If you like all of the design features and look of our larger collections, but would prefer a bit smaller space, the Coral Collection may be perfect. Our design teams have worked hard to maximize all available square footage, and the result is a cozy feel that acts surprisingly large. |
||
|
2 Bedrooms + 2 Baths This home offers great value in a deceptively compact package. You’ll be able to entertain friends in the relaxed great room and kitchen, with a dining area that makes for cozy conversation. The master suite offers privacy and comfort, and the guest room is thoughtfully positioned well away from the master suite, perfect for overnight guests. |
|
|
2 Bedrooms + 2 Baths The Oasis is open yet cozy. Featuring a side entry and porch, the open kitchen flows smoothly into the great room and dining area for easy entertaining. The master suite is well proportioned and features a large walk-in closet. Having weekend guests is a pleasure, with a guest room that’s located off a hall and away from the master suite and social area. |
|
|
2 Bedrooms + 2 Baths 1,688 Sq. Ft. 2 Car Garage If you need a flexible home for entertaining, the Monterey may be for you. It features a beautiful kitchen that angels out to the great room and dining area. The formal dining room can also be converted into an optional den for a private retreat off the front entry. The master suite offers a lovely rear view, while the guest room is located down a hall, ensuring privacy for everyone. |
|
|
2 Bedrooms + 2 Baths The Caspian offers a large kitchen with an island bar, a cozy living room and a sunny dining room that all converge to create the center of the home. The extended garage makes it possible to house a golf cart and two cars. The master suite is spacious and inviting. Your guests will feel right at home in their own spacious bedroom away from the master retreat. |
|

